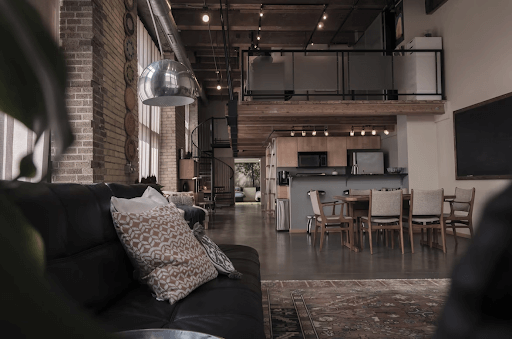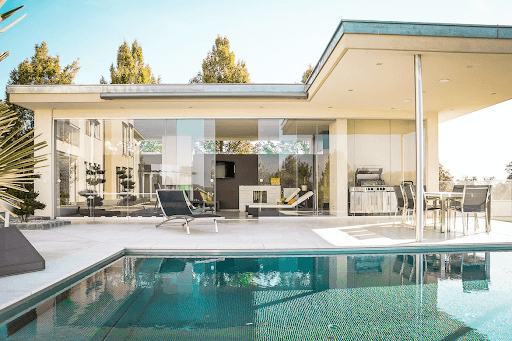There is only so much space that you can build your house to that is within your address’s envelope control zoning. Hence, establishing a mezzanine floor across your ceiling and floor void areas is an efficient method to increase the use of space.
Although it may be enticing to tear your walls down only to make room for one, you must first follow the rules and obtain permission from the appropriate authorities. You must be aware of the following before buying a landed property in Singapore.
Source: Unsplash
What exactly is a mezzanine floor?
In essence, a mezzanine floor is a space somewhere between two structures, mostly between a building’s ceiling and ground level. Houses with mezzanine levels do usually come with a double-volume ceiling at the living areas, giving the appeal of grandness upon entering. However, you must be ready to accept that the ceiling heights of the areas under the mezzanine level may be a little low, so do pre-empt those tall friends and loved ones.
A mezzanine level, in contrast to a typical level, is much smaller, being 25% or tinier in area. Additionally, it is frequently built with a specific use in mind, like a secondary family area, guest rooms or lounge. To fully utilize the enormous space between both the ground level and its lofty ceiling, mezzanines are frequently built in workplaces, shops, showrooms, workshops, and museums. They are transformed into extra, practical areas.
Mezzanine floors are becoming ever more common in residential residences due to the practical advantages they provide, especially among modest homeowners who desire more space and versatility in their little homes. The majority of the time, they serve as spare rooms, workstations, study spaces, or extensions of the sitting room.
A sample of a living room in The Carrara with a double-volume ceiling. Source: Sevens Group
What you should know about mezzanine floors
Mezzanine floors used to be illegal to construct
Oddly, mezzanine floors were once prohibited by the Urban Redevelopment Authority (URA). Reason being the URA determines and manages what can be developed on a piece of land, and this includes the Gross Floor Area (GFA) of a property. A mezzanine level alters the maximum gross floor area and increases the intensity of the property. Although mezzanines are free-standing constructions, they legally nevertheless change a property’s use, plot ratio, and floor area. Mezzanine installation is prohibited in Singapore for another reason — they enhance a building’s structural weight. Be aware that most structures are not built to support higher load capacities.
A mezzanine’s additional weight might lead to the building collapsing which may in turn harm the building’s inhabitants. Mezzanine floors were not permitted by the Urban Redevelopment Authority (URA) or the Housing and Development Board (HDB) due to this safety hazard.
Today, the URA allows for its construction, as long as the size of the mezzanine floor is confined within the permissible building envelope. According to their website, the mezzanine floor’s dimensions are unrestricted. Each mezzanine level’s ceiling height must offer adequate interior space for residential living.
You need an authorized permit to construct a mezzanine floor
You may have observed that some buildings have mezzanine floors. You must be asking yourself, “How is this feasible?” It’s only that some property owners construct these without first seeking approval from the appropriate authorities. This is definitely not a good idea. Installing a mezzanine without official clearance has severe fines, especially in HDB flats. .
In some circumstances, however, adding a mezzanine level may be permitted despite the tight restrictions that apply. All you have to do is obtain authorized permission.
Following are the procedures you may follow to obtain a permit for mezzanine installation:
- Examine the layout of your house or office space.
- Check to see if the ceiling heights are enough to support a mezzanine. Fact: Homes with mezzanine floors typically have high ceilings.
- If in doubt, check with the building administration or the developer.
- Talk about your mezzanine installation strategy.
- Engage a Professional Engineer (PE) to have proper calculations, documentations and submissions done.
- The specific steps and requirements needed to install one in your home should be covered in full by the developer and building management.
- Obtain authorizations from the Building and Construction Authority (BCA) and the Urban Redevelopment Authority (URA).
- To adhere to the fire regulations, send a request to the Fire Safety and Shelter Bureau (SCDF-FSSB). Sprinklers and other safety features should be installed correctly.
To guarantee that the mezzanine level you are installing is authorized and that its design complies with the necessary safety requirements established by the appropriate authorities, you must comply with all of these steps.
Discover Luxury Homes Built By An Award-Winning Developer
Sevens Group is a leading real estate development company with a proven track record of more than 10 years in the industry with over 100 landed developments completed to date. Sevens Group is consistently committed and passionate to developing superior quality standard, modern, and state-of-the-art real estate projects.
Looking for your dream home? Contact our Developer Sales Team today and they will be happy to be of service. In the meantime, keep your eyes peeled for our next article.





