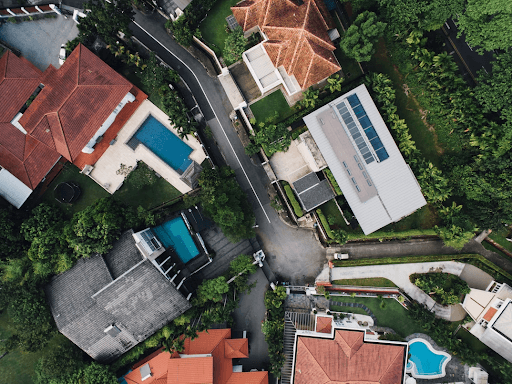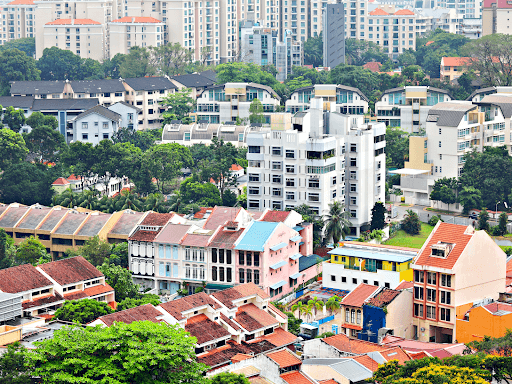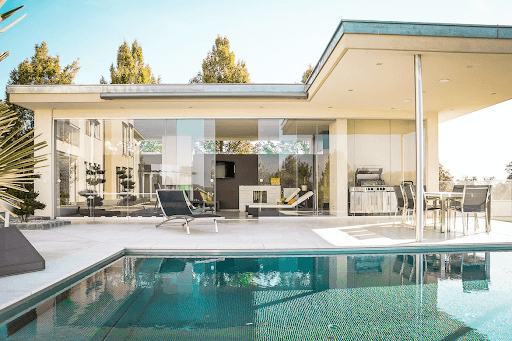There are still many residence houses spread out evenly and occupied by neighbours in Singapore, despite its land scarcity and crowded population, where most residential structures are rising to unprecedented heights.
These homes are also a kind of private residential property in Singapore and are known as terrace houses, often known as row houses. Terrace homes are also a person’s first step into the landed property market. The Urban Redevelopment Authority (URA) first used the term “terrace houses” in the early 1990s to refer to the terrace-style homes constructed in the 1950s and 1960s.
At least three dwellings are joined by a shared wall to form a terrace house. These homes may also be built in zones designated for mixed-landed housing as long as the site satisfies the basic standards outlined by URA, which we shall go over below. Terrace homes must also adhere to the permissible envelope control requirements in the zonings that the URA has gazetted.
In this week’s article, we look at envelope control and residential zoning requirements in Singapore. Read on!
Source: Unsplash
What are envelope control guidelines?
Source: URA
Landed housing must adhere to the envelope control regulations as of May 11, 2015. Depending on story height and building setbacks, the regulations provide an acceptable building envelope. The development must not go above the allowed building envelope limit.
The permitted building envelope specified in the Envelope Control standards must be followed for new Additions and Alterations works on existing landed homes authorized under prior conventional landed housing criteria.
The recent Additions and Alterations must not thereby expand the building bulk if the current building currently surpasses the permitted building envelope. Such proposals will be evaluated by URA based on the merits of the plan.
Envelope Control Guidelines
-
Building height
The overall building height is determined by the permitted number of stories and the floor-to-floor height in metres, as per the envelope control requirements.
Landed housing must not be taller than the specified storey height in the designated landed housing plan in the Master Plan, which is either 2 stories or 3 stories, whichever is lower. This is done to guarantee that the development’s height complements the neighborhood’s existing nature of landed houses.
The exterior platform level is used to determine the permissible construction height. The permitted building envelope height may be calculated independently from the two unique platform levels if there is an actual elevation disparity on the property.
Up to 1m over the permitted building height, lift overrun and security measures at RC flat roofs may be taken into consideration.
-
Mezzanine floors
There are no longer any limits on windows on the front facade of mezzanine levels, and they no longer need to be limited to under 50% of a normal floor plate.
Landed homes with mezzanine levels must be constructed within the landed housing estate’s permitted construction envelope (i.e. maximum 12 m overall height for a two-storey landed estate and 15.5 m for a three-storey landed estate). A good interior spatial quality for residential life must be promoted by the headroom recommended for each story.
-
Attics
Attics are incidental spaces that may be included in the two- and three-story building envelopes, respectively. To guarantee that future house owners’ coverings stay inside the overall building envelope, roof terraces on attic roofs must be positioned at least 3 metres below the upper extent of the permitted building envelope. Roofs that extend no more than 3 metres beyond the top of the permitted building envelope must be presented as RC flat roofs that are inaccessible other than for maintenance.
-
Basements
Depending on the type of basements, there are different setbacks as seen below.
Basement with protrusion
- Setback from Road Reserve Line: Up to the specified road buffer
- Setback from Other Boundaries: Up to the building setback
Fully submerged basement
- Setback from Road Reserve Line: Up to the road reserve line, provided the portion underneath the green buffer is submerged at least 2m or more below the ground level
- Setback from Other Boundaries: Up to the site lot boundary, provided:
- the portion underneath the 2m tree planting strip is submerged at least 2m or more below the ground level;
- There are no technical requirements (e.g. sewerage, drainage) and the basement does not cause any adverse impact on the adjoining property.
- the side of a basement wall abutting any site boundary shall not have any openings into the adjoining site.
Residential Zonings in Singapore
Fully residential zoning
These are regions that have been or are primarily slated for residential development. Serviced flats and dorms for students may be permitted after review by the appropriate authorities. Examples of such include flats, condominiums, townhouses, terrace houses, semi-detached houses, detached houses, strata-landed housing, retirement housing, and serviced apartments.
The competent authority may impose restrictions on building form and scale for projects inside this zone. Depending on the magnitude of the new construction, the proper authority should assess the quantity of any auxiliary or non-residential uses required for the support or administration of a housing complex.

Discover Luxury Homes Built By An Award-Winning Developer
Sevens Group is a leading real estate development company with a proven track record of more than 10 years in the industry with over 100 landed developments completed to date. Sevens Group is consistently committed and passionate to developing superior quality standard, modern, and state-of-the-art real estate projects.
Looking for your dream home? Contact our Developer Sales Team today and they will be happy to be of service. In the meantime, keep your eyes peeled for our next article.





